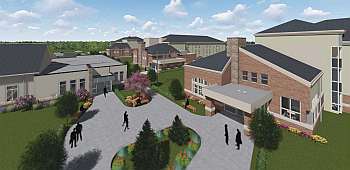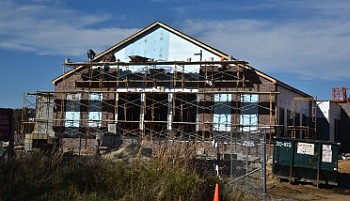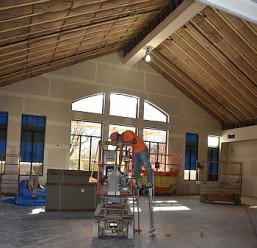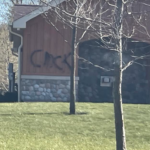 Construction of the new dining hall and student life center at Ancilla College is moving forward. It’s anticipated Ancilla College students will be using the new building by spring semester 2016.
Construction of the new dining hall and student life center at Ancilla College is moving forward. It’s anticipated Ancilla College students will be using the new building by spring semester 2016.
 Bricklayers are finishing up the exterior of the building. President Dr. Ken Zirkle said student activities will have a permanent home in that hall that includes a fireplace and meeting area, bar-seating, wifi, several large televisions and a working kitchen to teach students from Ancilla’s culinary arts program, which will begin fall 2016. “It’s going to be a functional and beautiful building,” he said.
Bricklayers are finishing up the exterior of the building. President Dr. Ken Zirkle said student activities will have a permanent home in that hall that includes a fireplace and meeting area, bar-seating, wifi, several large televisions and a working kitchen to teach students from Ancilla’s culinary arts program, which will begin fall 2016. “It’s going to be a functional and beautiful building,” he said.
Kinder and Sons, Inc., is responsible for construction project management and Design Collaborative has directed interiors. The 9,320-square-foot structure will be just steps away from the college’s first 100-bed residence hall with an outdoor common area in between.
Sidewalks are set and ready, bridging the gap between the residence and dining hall.
 Construction on the second hall will likely begin on the second hall in the near future. The new residence hall will be north behind the dining hall. In September, the college board of trustees approved the addition of a second residence hall.
Construction on the second hall will likely begin on the second hall in the near future. The new residence hall will be north behind the dining hall. In September, the college board of trustees approved the addition of a second residence hall.
 The current residence hall is filled beyond capacity, increasing enrollment by approximately 23 percent for what had been a traditionally commuter campus.
The current residence hall is filled beyond capacity, increasing enrollment by approximately 23 percent for what had been a traditionally commuter campus.
The public is welcome to come by on County Road 9B to take a look. There are bleachers out for construction watching. Also, you can see a fun time lapse video of the residence hall construction here.














