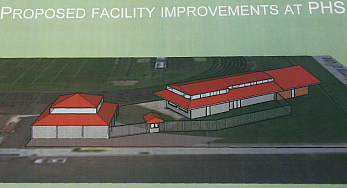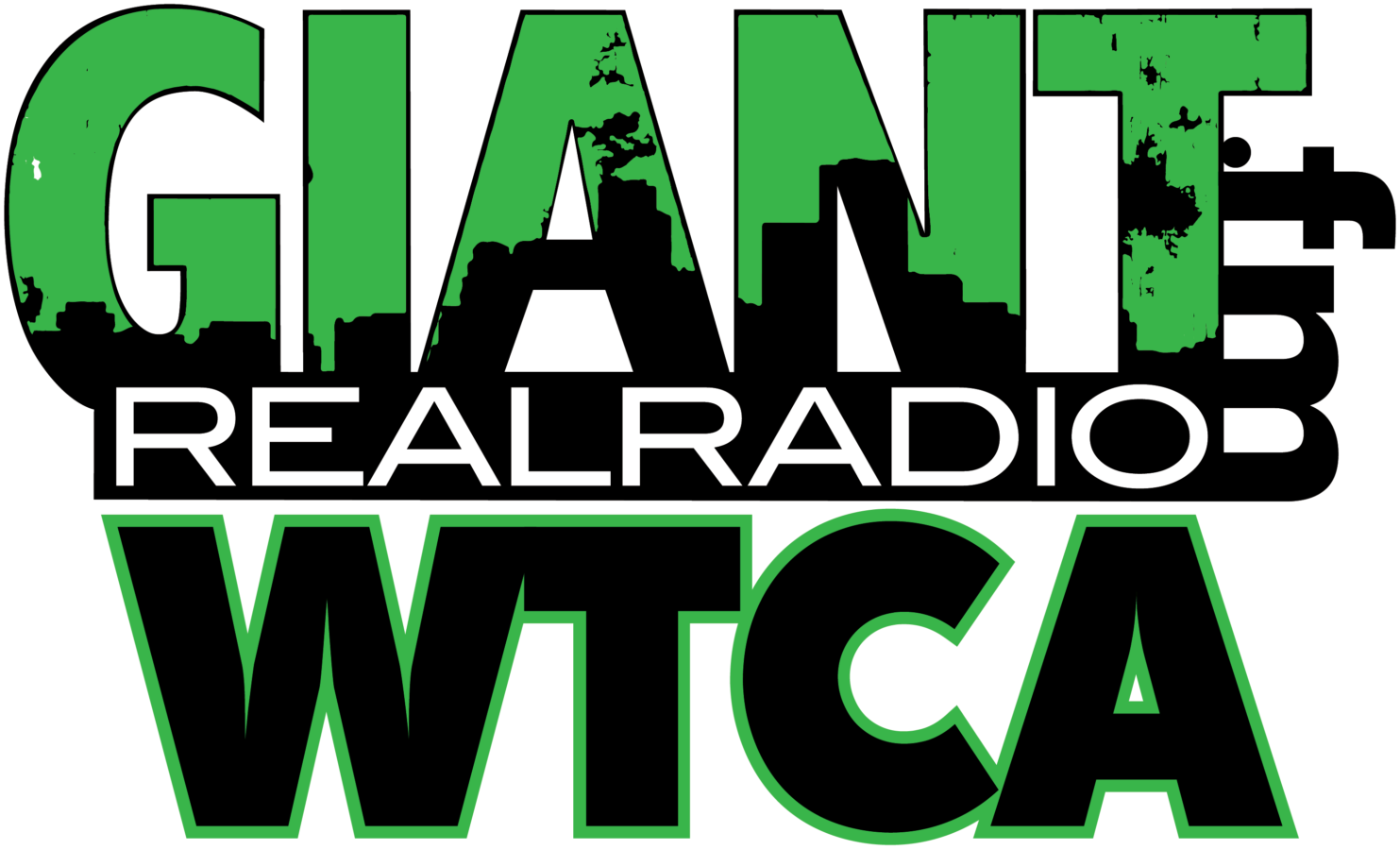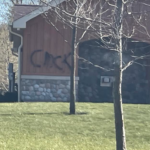 The Plymouth School Board gave the go-ahead to Dave Schoof, Facilities Director, to precede gathering information for proposed improvements to facilities at Plymouth High School and the Administration Building.
The Plymouth School Board gave the go-ahead to Dave Schoof, Facilities Director, to precede gathering information for proposed improvements to facilities at Plymouth High School and the Administration Building.
Schoof presented drawings and answered questions concerning the particulars of the improvements being considered during Tuesday’s meeting.
Also presenting the proposal was 2015 PHS graduate Cassandra Quisell who has been interning with the school over the summer and used computer programs to complete the drawings. She will be entering Ball State in the fall to major in architecture. While in high school, she not only helped to design the 2015 Building Trades home, but also helped with the actual construction of the home.
The proposal includes improvements to the athletic field area including restrooms and concession stand improvements, optional north ticket booth, additional bleachers and press box replacement, underground power installation, architectural fees, and Administration Building additions.
The estimated cost came in at $1,910,000 that could be paid for by a bond.
Referring to the athletic area, Schoof said, “We are starting to get near the tipping point for repairs.”
If the project moves forward, the press box would have a filming platform and roof overhang. Superintendent Dan Tyree said, “It will be the biggest it can be without the requirement to install an elevator.” Power lines near the press box would also be buried for safety reasons.
Plans are to replace the bleachers that would accommodate some 2,516 spectators including ADA spots. That would mean seating for 500 more patrons than the current bleachers. The width of the bleachers could be 18, 16 or 14 inches according to the final design. Responding to Board questions on the need for an expanded number of seats, Tyree said, “The capacity changes with our records (sports).” It was noted that when the band festival is held, every seat is used. In 2005, the visitor’s side of the field was upgrade and now holds 1000 people.
The existing Athletic Boosters area would be replaced by a pavilion that would allow patrons to have a place to sit down to eat along with a grilling area. It would also have men’s, women’s and family restrooms, and an electrical storage room. There would also an arch erected over the ticket booth.
An additional paved area would be added to allow a place for patrons to stand as they enter the ticket booth rather than having to stand in the parking lot area.
Improvements to the Administration Building include additional office space, records retention area, board room and space for professional development. The total square footage for the additions is 4,139 ft.
According to Schoof, the improvements would start at the end of the track season in 2016 and be completed before the start of the next school year.
Schoof also outlined the projects that are completed or scheduled that were in the Capital Projects Plan. Schoof said a generator upgrade is completed at PHS and additional emergency lighting installation is finished at the various buildings. Scheduled projects include security entry upgrades to Riverside Intermediate School in the fall of 2015 and at Webster and Washington Elementary Schools during the summer of 2016.
They are also planning to erect a 60’ x 120’ pole storage building. The estimated cost for security upgrades is $75,000 and storage building, $100,000.
Carol Anders Correspondent














